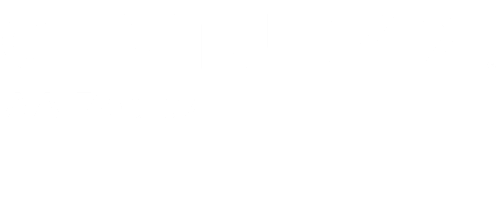


Listing by: ONEKEY / Century 21 Aa Realty / Antoinette "Toni" Petruzzello - Contact: 516-826-8100
405 S 14th Street Lindenhurst, NY 11757
Active (10 Days)
$639,000
MLS #:
872812
872812
Taxes
$17,137(2025)
$17,137(2025)
Lot Size
0.25 acres
0.25 acres
Type
Single-Family Home
Single-Family Home
Year Built
1965
1965
Style
Ranch
Ranch
School District
Lindenhurst
Lindenhurst
County
Suffolk County
Suffolk County
Listed By
Antoinette "Toni" Petruzzello, Century 21 Aa Realty, Contact: 516-826-8100
Source
ONEKEY as distributed by MLS Grid
Last checked Jun 14 2025 at 7:04 AM GMT+0000
ONEKEY as distributed by MLS Grid
Last checked Jun 14 2025 at 7:04 AM GMT+0000
Bathroom Details
- Full Bathrooms: 2
Interior Features
- First Floor Bedroom
- First Floor Full Bath
- Cathedral Ceiling(s)
- Ceiling Fan(s)
- Eat-In Kitchen
- Entrance Foyer
- His and Hers Closets
- Primary Bathroom
- Master Downstairs
- Open Kitchen
- Pantry
- Recessed Lighting
Kitchen
- Dishwasher
- Dryer
- Electric Cooktop
- Electric Oven
- Electric Range
- Microwave
- Refrigerator
- Washer
Lot Information
- Back Yard
- Corner Lot
- Front Yard
- Landscaped
- Level
- Near School
- Private
- Sprinklers In Front
- Stone/Brick Wall
Property Features
- Fireplace: Family Room
- Fireplace: Wood Burning
- Foundation: Concrete Perimeter
- Foundation: Other
Heating and Cooling
- Baseboard
- Oil
- Radiant
- Radiant Floor
- Central Air
- Ductless
Basement Information
- Full
Flooring
- Laminate
- Wood
Utility Information
- Utilities: Electricity Connected, Sewer Connected, Trash Collection Public
- Sewer: Public Sewer
School Information
- Elementary School: West Gates Avenue School
- Middle School: Lindenhurst Middle School
- High School: Lindenhurst Senior High School
Parking
- Attached
- Driveway
- Garage
- Private
Living Area
- 1,760 sqft
Additional Information: Aa Realty | 516-826-8100
Location
Estimated Monthly Mortgage Payment
*Based on Fixed Interest Rate withe a 30 year term, principal and interest only
Listing price
Down payment
%
Interest rate
%Mortgage calculator estimates are provided by C21 AA Realty and are intended for information use only. Your payments may be higher or lower and all loans are subject to credit approval.
Disclaimer: LISTINGS COURTESY OF ONEKEY MLS AS DISTRIBUTED BY MLSGRID. Based on information submitted to the MLS GRID as of 6/14/25 00:04. All data is obtained from various sources and may not have been verified by broker or MLS GRID. Supplied Open House Information is subject to change without notice. All information should be independently reviewed and verified for accuracy. Properties may or may not be listed by the office/agent presenting the information.






Description